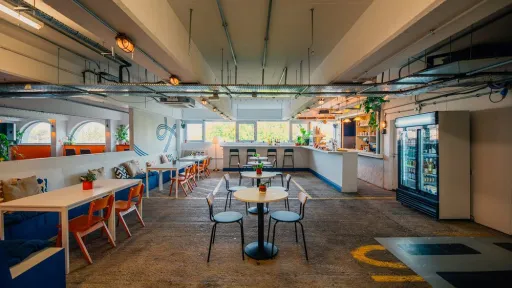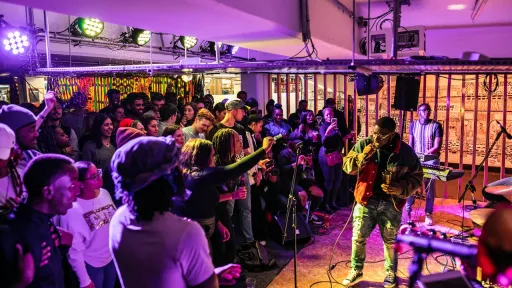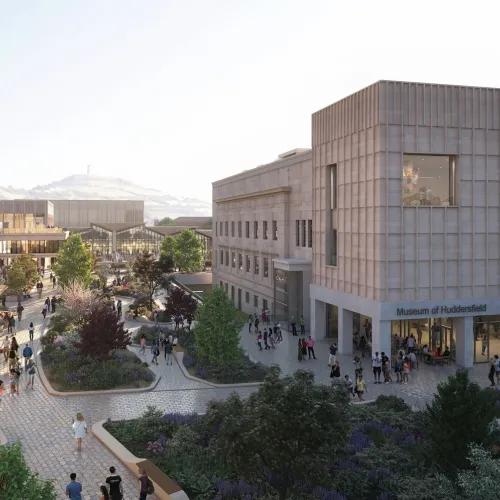Peckham Levels is a mixed-use building comprising of event spaces, offices, workshops and food stalls. The building was formerly a cinema and multistorey carpark. Peckham’s Levels is a tenancy across Level -1 to Level 6 of the building excluding the car park on Level 0. As a converted car park, the building offers unique challenges and opportunities.
Alt Fire were appointed by Peckham Levels to develop a retrospective fire strategy report for the building. Site surveys of the existing building were undertaken to gather key information. The report will be used as a basis for developing management plans, undertaking period fire risk assessments, informing works and developments within the building.
Project commenced
Year project commenced
2023
Location
Peckham, London
Client
Peckham Levels







